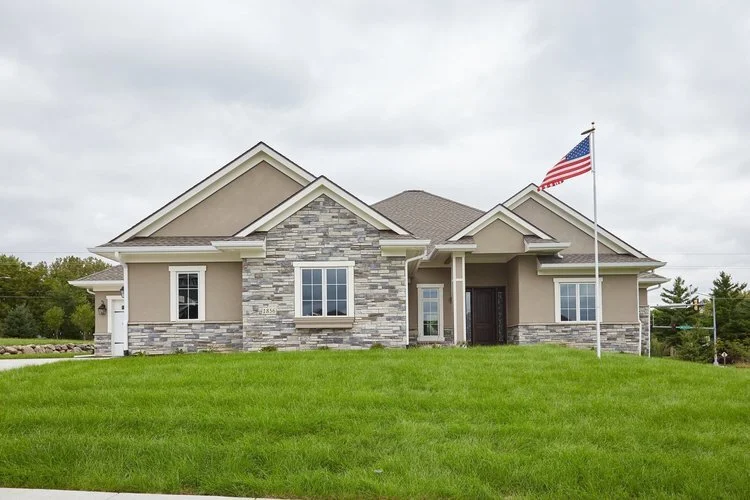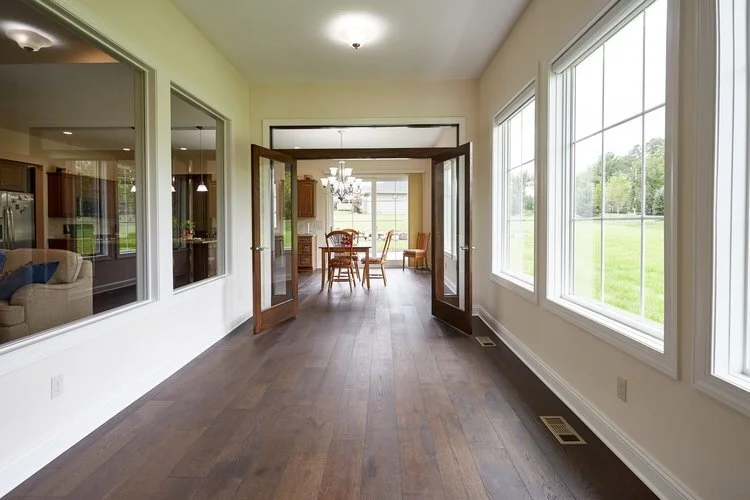We recently started a new series introducing the people behind the homes we design. This month, we’re continuing to shine a light on the clients we work with and the collaborative process of building a home with the Milnes family.
The home was designed to match others in the neighborhood, blending accessible features with the neighborhood aesthetic.
Introducing Denny and Dolores Milnes
Denny and Dolores Milnes are an older couple who opted to retire in a small town but had a change of plans when health reasons kept bringing them in towards Des Moines. Initially, they had remodeled their home in Sheridan to accommodate, “the three of us: me, my wife, and the wheelchair,” as Denny put it. When a property opened up closer to Des Moines that fit their criteria, they decided to grab it and relocate closer to their health care providers. The move also gave them a chance to start fresh with building a new home suited to ‘the three of them.’ It was an opportunity that offered them a lot more space and freedom to design a large, fully-accessible home, rather than trying to remodel the one they had.
The Choice to Build with J Thompson Builders
Denny learned about Jeremy from a coworker at HyVee whose son had suffered an accident that left him paraplegic. His son had worked with J Thompson Builders to make his home accessible for his new needs. As Denny says, “So I got his name and thought, ‘that’s where I’ll start.’” And the rest, as they say, is history.
"Jeremy was a great help. We would throw out things that we wanted and he’d run with that. He’d massage it. He knew a better way to do it and would give you options. He’d drive you in the direction he knew was going to work. He was good at that. That’s a good thing, a good trait to have. And he did it in a way that didn’t feel like he was dictating your home. Looking back, he knew what we wanted, and he knew the best way to accomplish it, more than us.”
For us, it’s important that the client gets what they want, but we also want to be able to share our expertise to help ensure that they’re getting the best version of what they want and in a way that makes sense for them. We’re glad we were able to accomplish this so well with the Milnes and really, we promise those were your ideas— we just helped connect the dots.
Driving Their Vision Home
Having already remodeled a home once, the Milnes had a good sense of what they wanted to see in their new home. Something that was important to them was having a garage large enough to accommodate both Dolores’ car as well as their handicap-accessible van with enough room to load him in and out. In their previous space, there simply wasn’t enough room and they’d often have to do this work outside. We wanted to make sure they would have a dry and protected area out of the elements for Denny to safely get loaded in and out of the van. The Milnes now have a three-car garage that gives them plenty of space to move about comfortably. Their home also boasts a zero entrance floorplan in addition to an elevator that can help Denny down to the basement in the event of bad weather.
Wide hallways and lots of natural light make the home as beautiful as it is functional.
In the early stages of the custom home design, there was a covered patio connecting their bedroom with the dining area. Ultimately, the Milnes decided it wasn’t a space they needed and so we adapted it to make it an enclosed space with wide windows. By modifying the original design concept, we were able to make it into an extra little sunroom that they love being in.
Final Thoughts from Denny
“Anyone who is building any kind of house now, regardless of if you’re perfectly healthy or not, consider wide entrances and wide everything. As you go into your bedrooms, have extra-wide doorways because if you’re not using a walker now, if you’re going to live to be 75 or 80, more than likely you’re going to have to use a walker or something like that. It’s important for anyone no matter what kind of situation you’re in now. Not saying that it will happen, but it could happen” As the Milnes can attest to, it’s a lot easier to build an accessible home than it is to remodel a non-accessible home into an accessible one.
To read more about the accessible features of their home, check out Part 1, Part 2, and Part 3.


